← Back to Recent Sales
411 W Ontario St, Unit 504, Chicago, IL
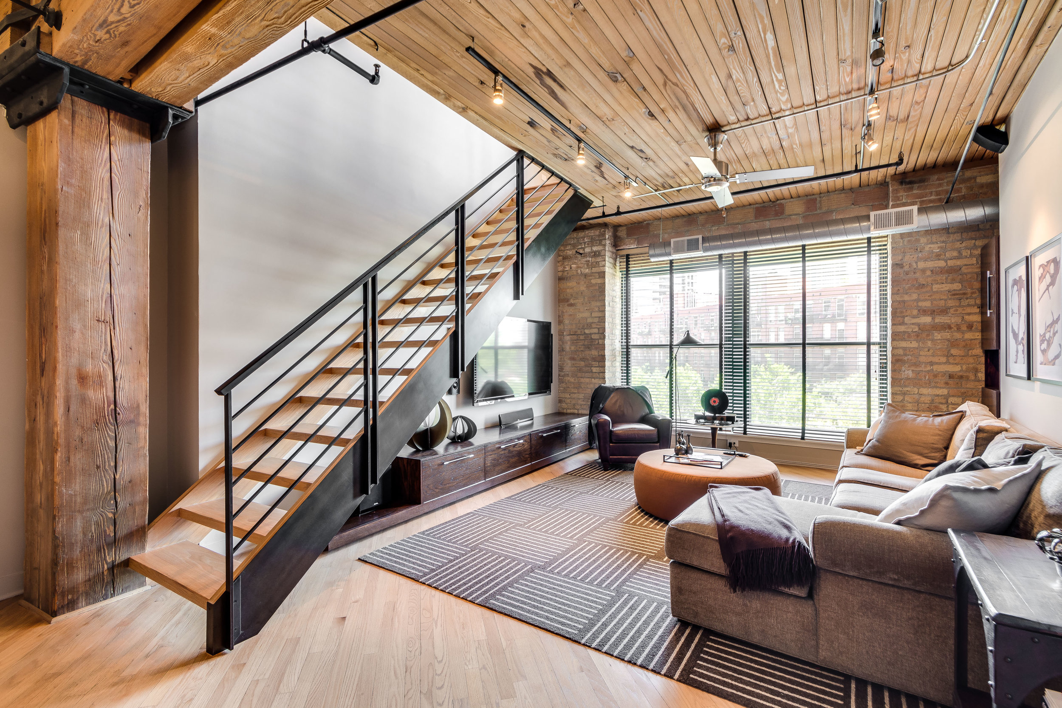
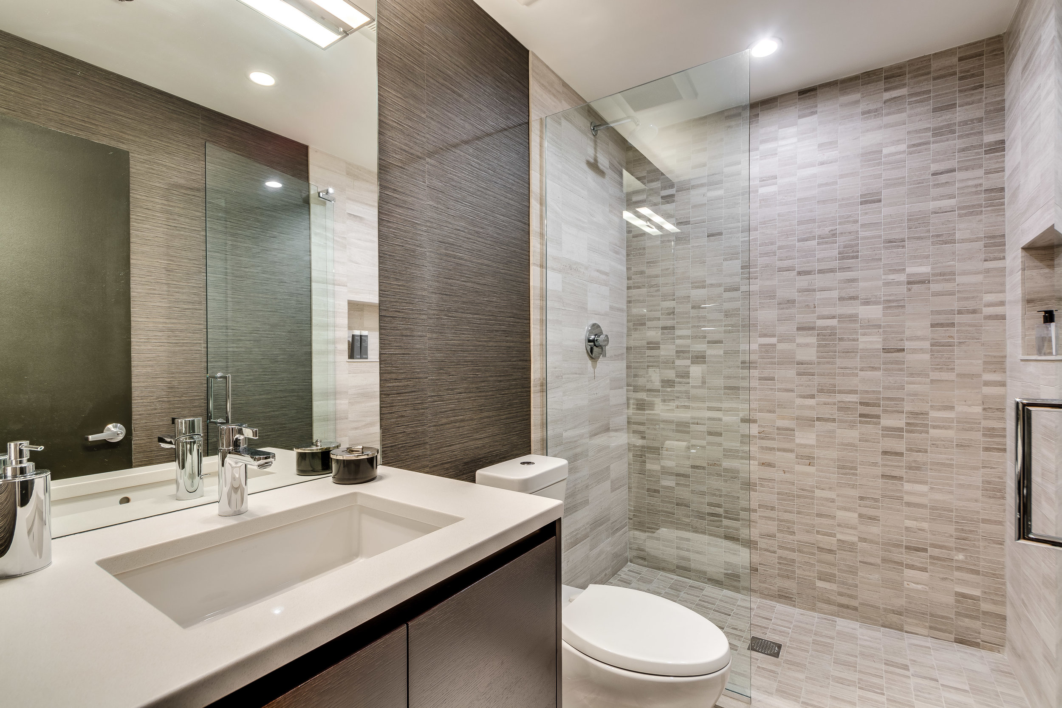
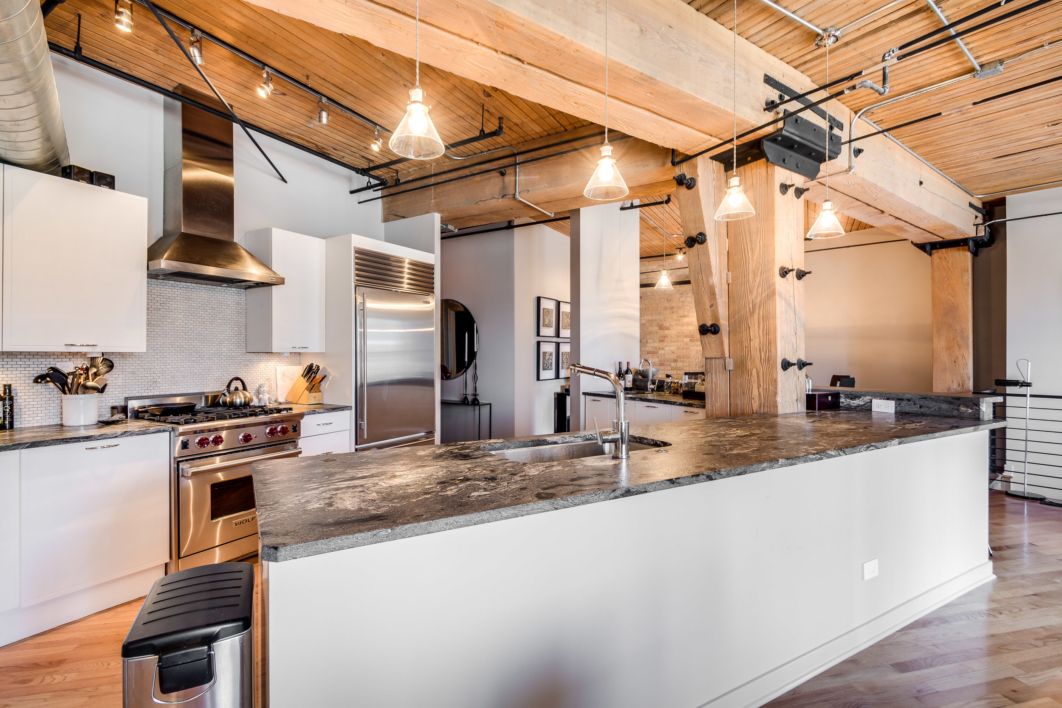
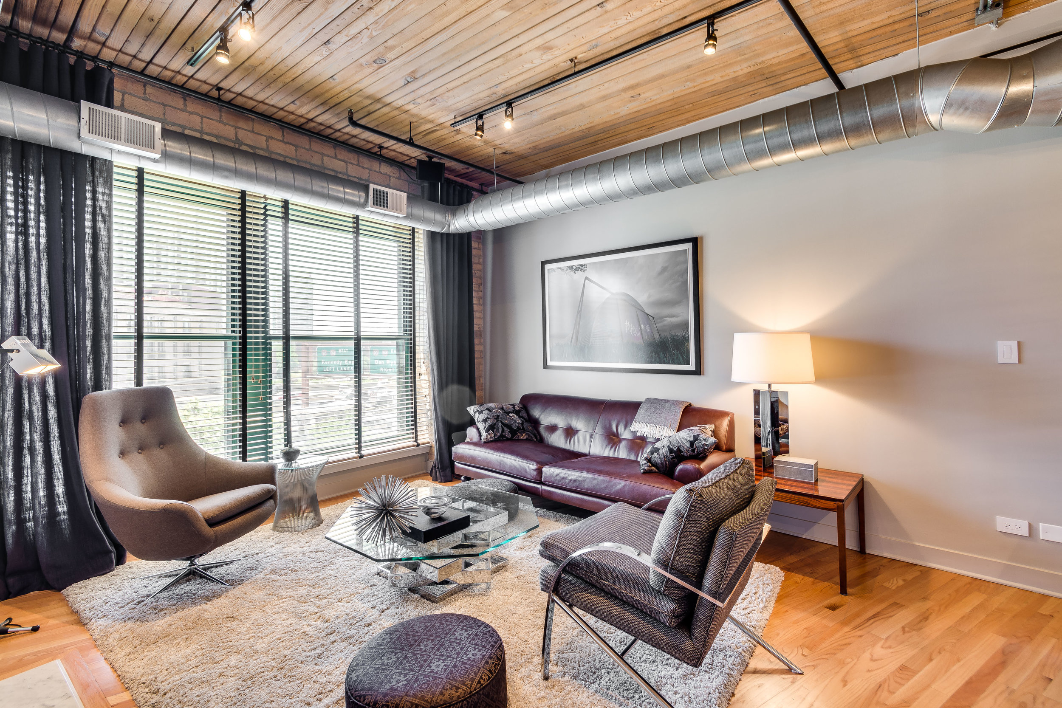
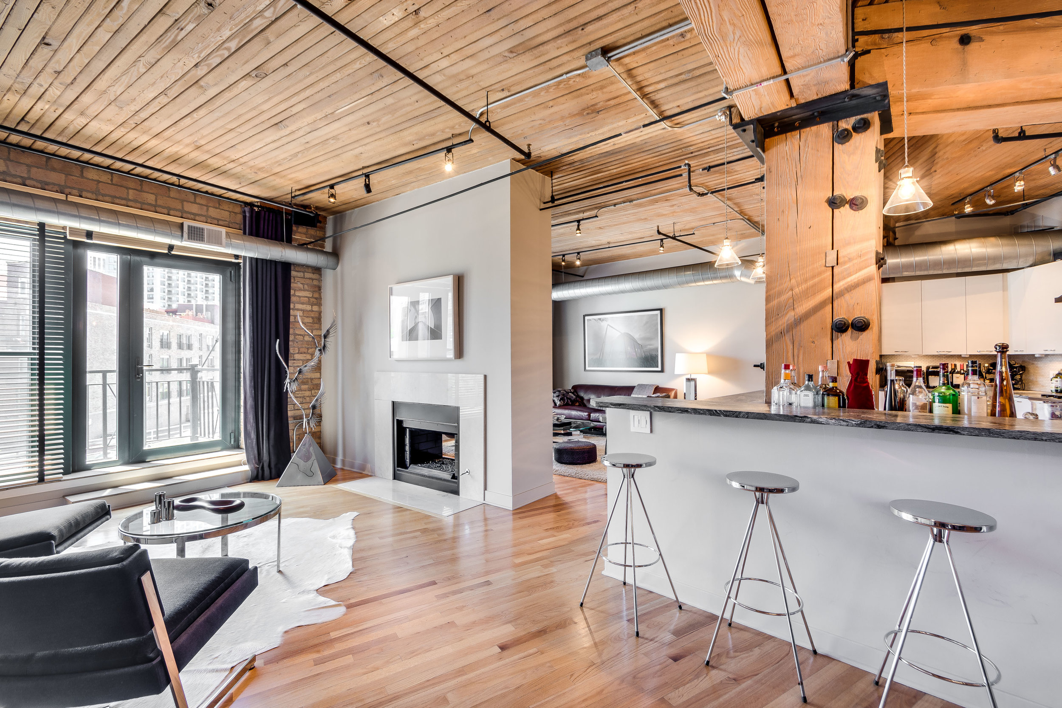
Custom duplex loft with Southern exposure and skyline views. Thoughtfully designed floor plan with the master bedroom below the main living floor. 4th floor contains a full floor master suite with generous bedroom, bathroom, walk-in closet, den, and office area. The 5th floor is perfect to entertain with a well-appointed kitchen, 2 living spaces separated by a two sided gas fireplace, dining room, and 2nd bedroom and bath. Prime two car tandem space located just steps from the elevator.